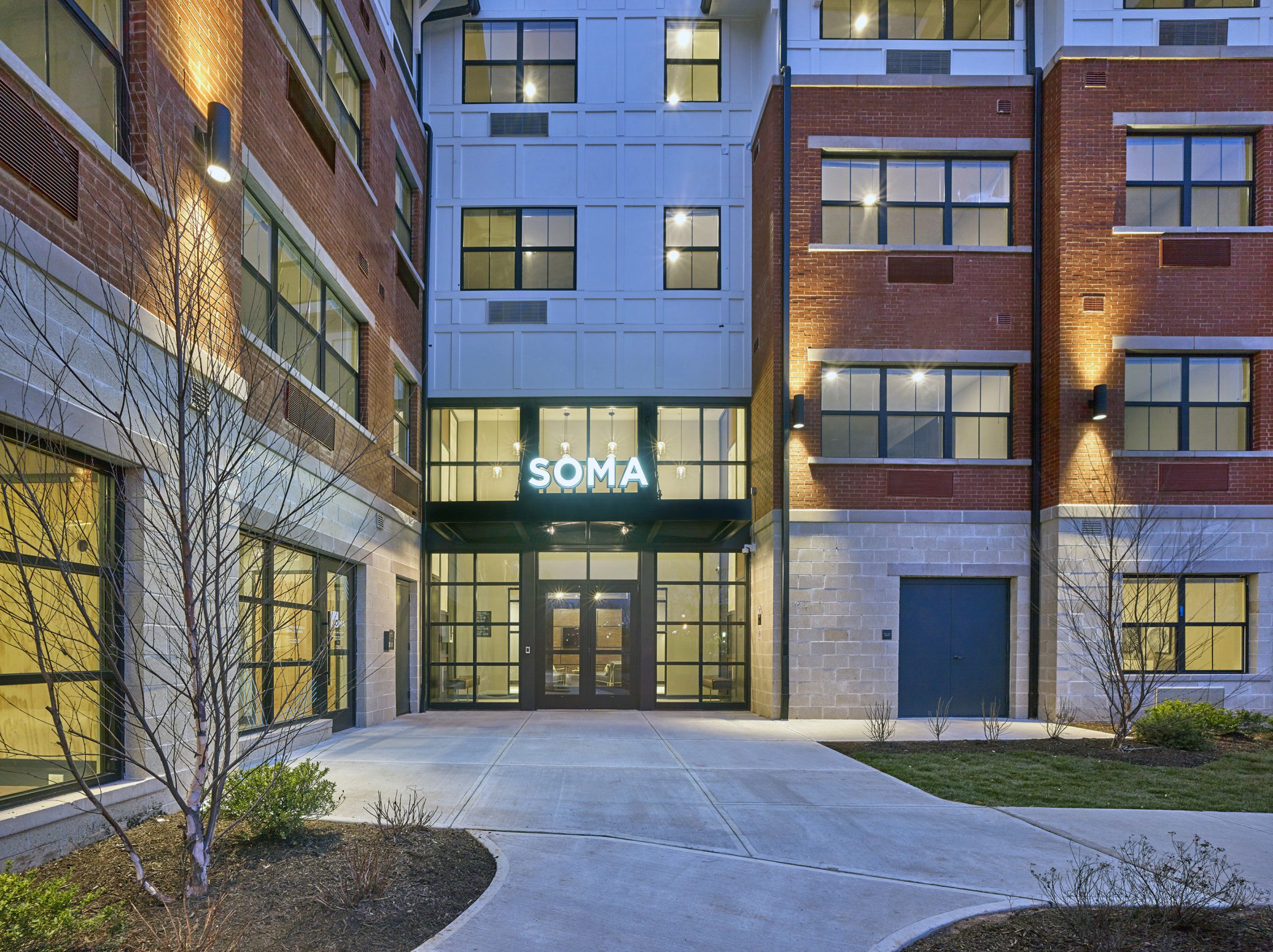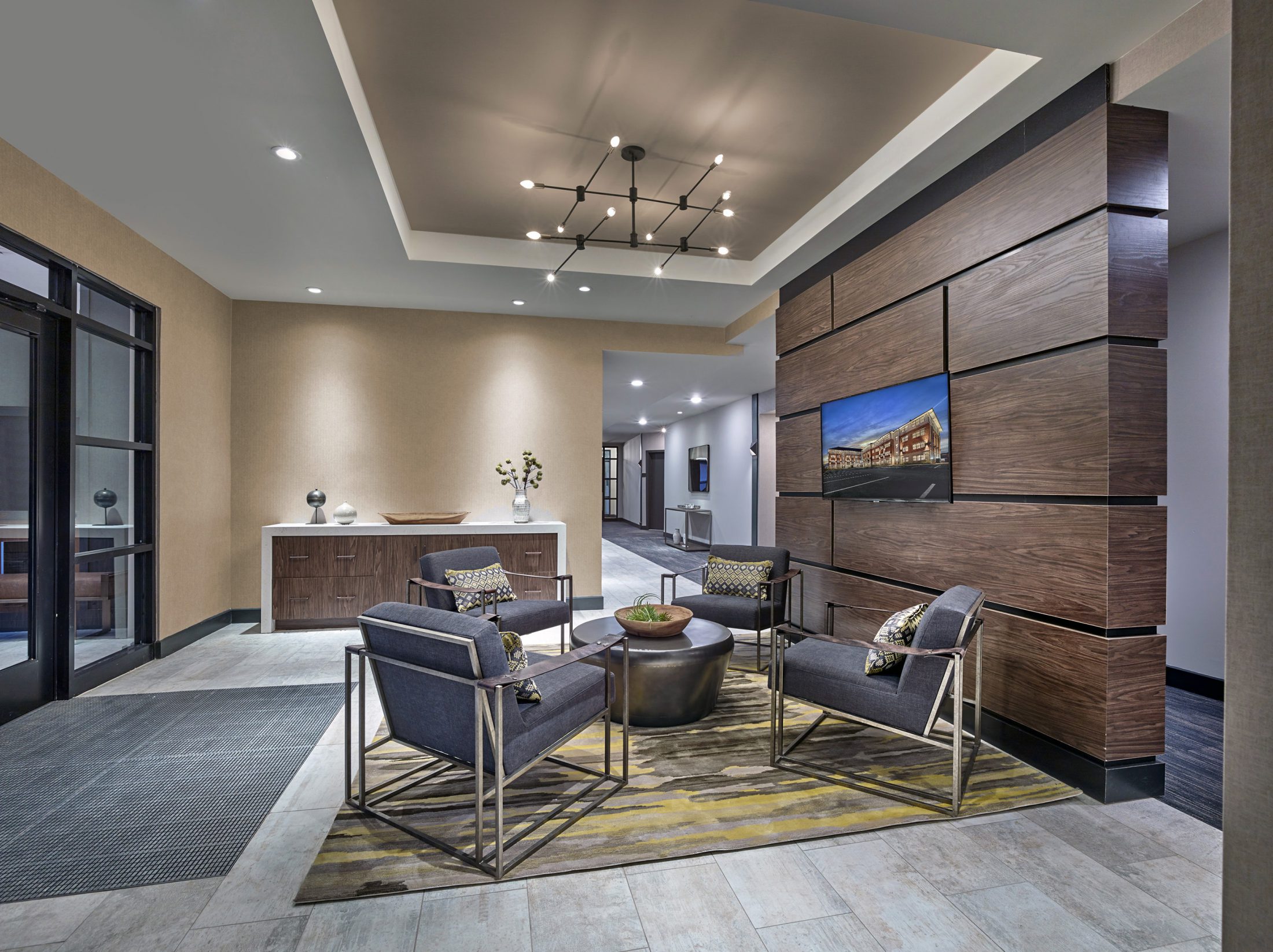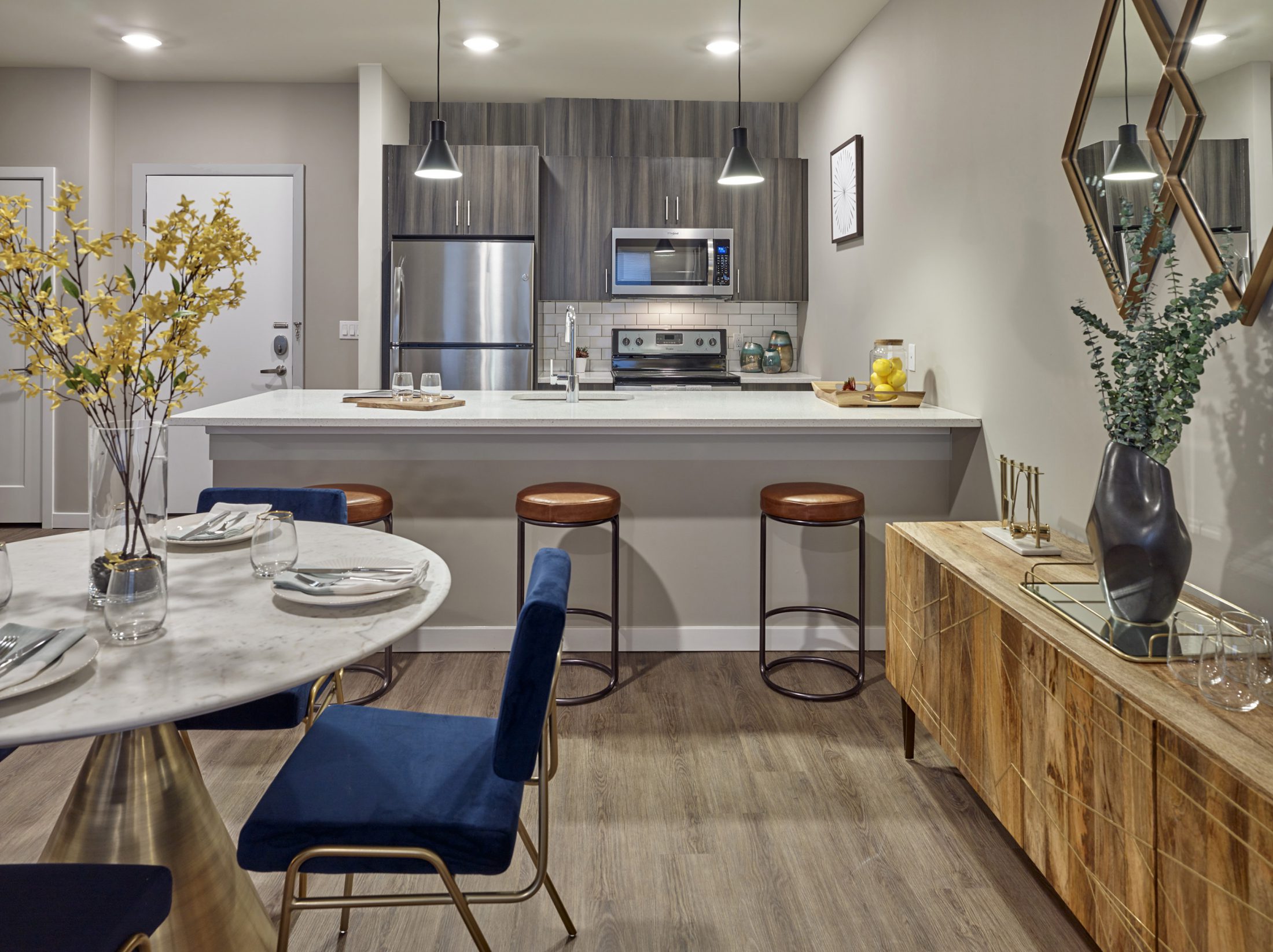
SOMA
SOMA is a multi family development to be constructed as part of a township redevelopment plan aimed at the re- purposing of this site and its immediate area in downtown Somerville, New Jersey. The development was designed to have a suburban but ‘downtown’ feel with the use of materials, facade design, and roof shapes. The new 4 story building will provide 70 residential units and accessory spaces including a leasing office, gym, and business center. Like most of the firm’s work, the SOMA project is designed following national LEED protocols of energy efficient design including the specified use of recycled materials, low-emitting materials, low consumption plumbing and electric fixtures.
Category





