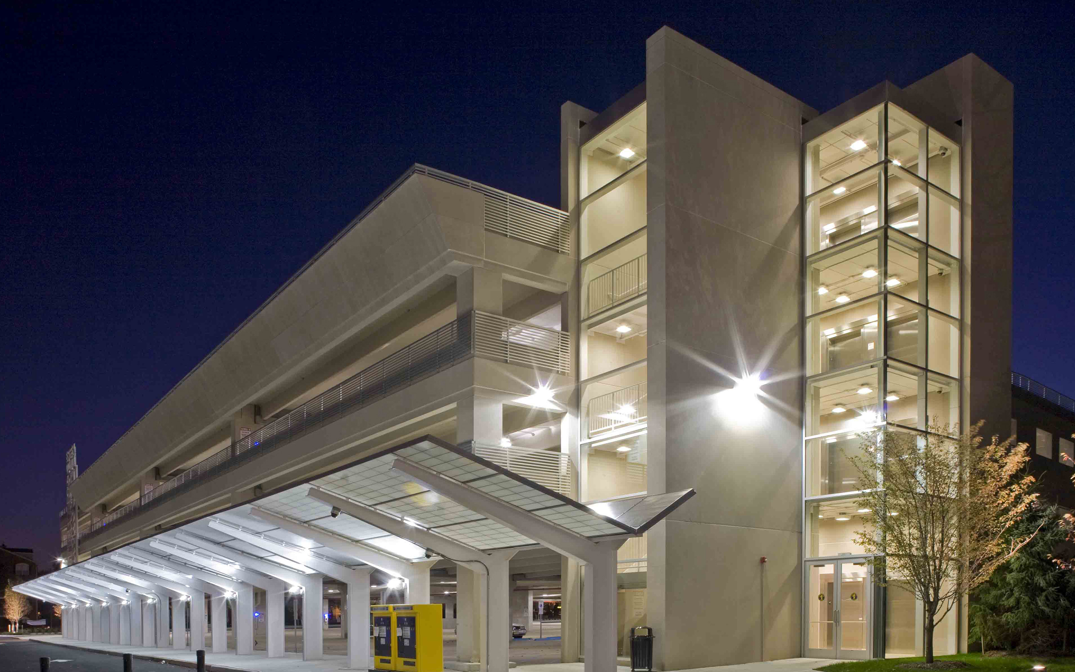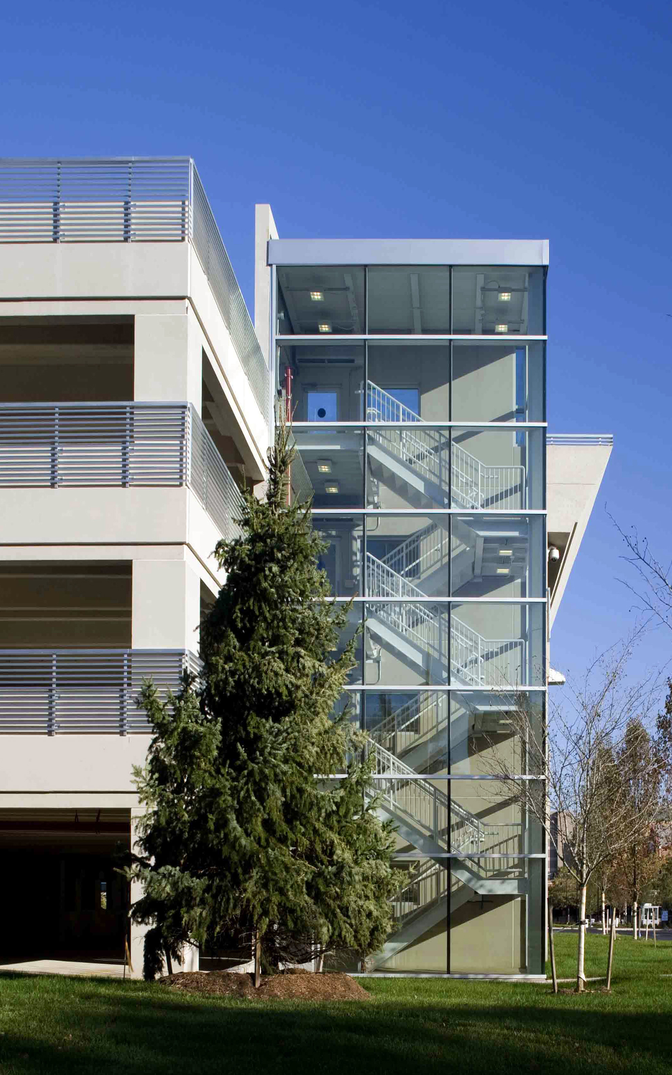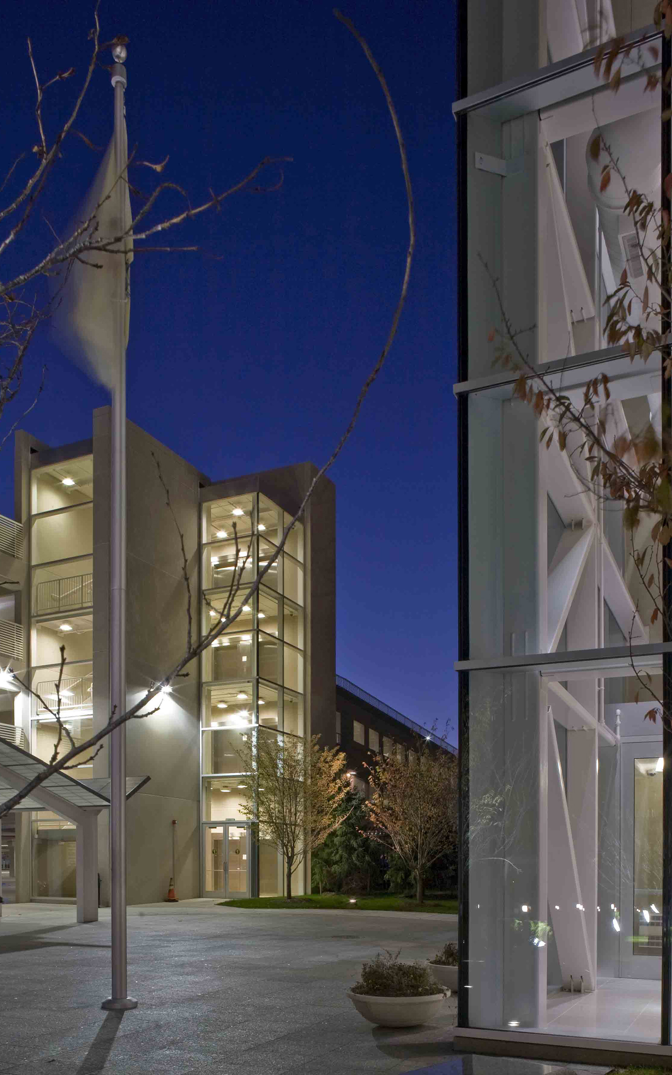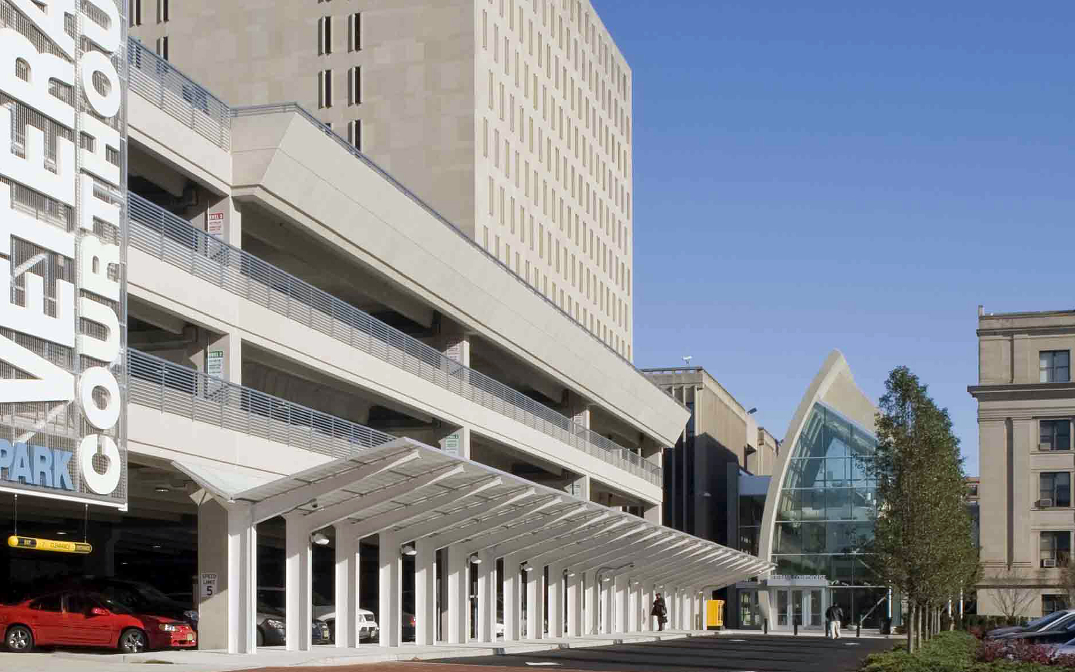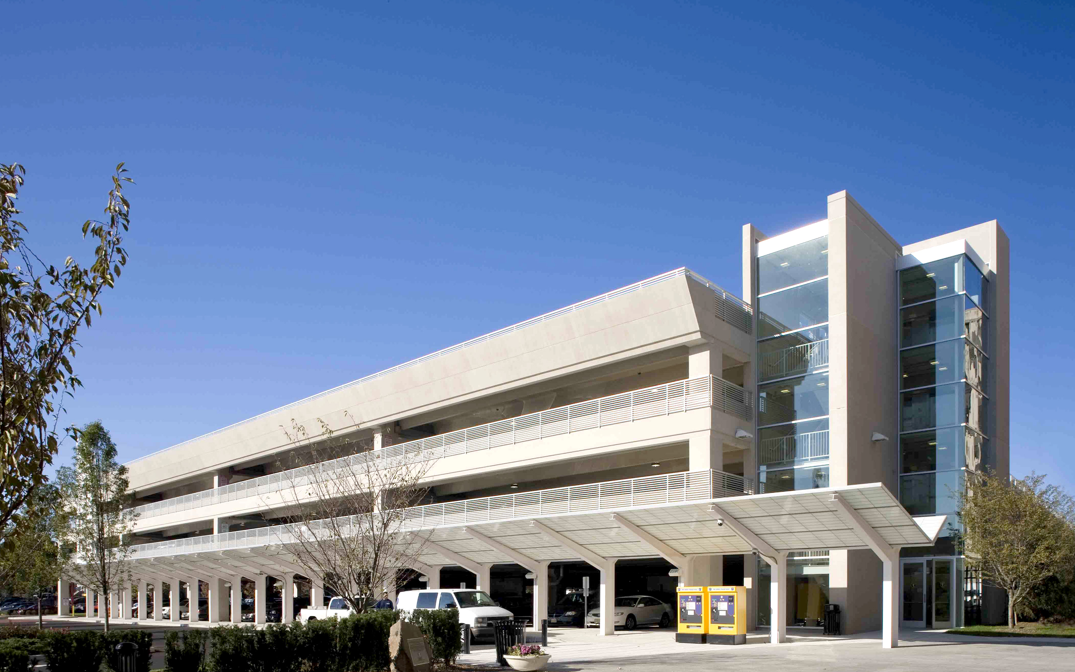
Veterans Courthouse Parking Deck
The Veterans Courthouse Parking Structure is part of a large public complex whose needs have drastically changed over the years. The County of Essex commissioned the firm to develop a new master plan for the complex in which careful consideration was taken studying new circulation patterns for both visitors and employees, increasing security concerns and shifting the main entrance of the complex from the North to the South Side of the complex. The firm designed a new 1000 car parking structure to replace an existing antiquated structure which was raised to make way for a new County park. With the vacation of a city street, the firm created a new tree lined Promenade as a link between the city, Courts and the new parking structure for pedestrian traffic. A new pocket park was also introduced at the terminus of the Promenade acting as an outdoor gathering/resting space from the busy urban streets. The precast concrete deck was designed with conventional components, but organized in a progressive and contemporary ensemble, complimentary to the court house complex.
Category
