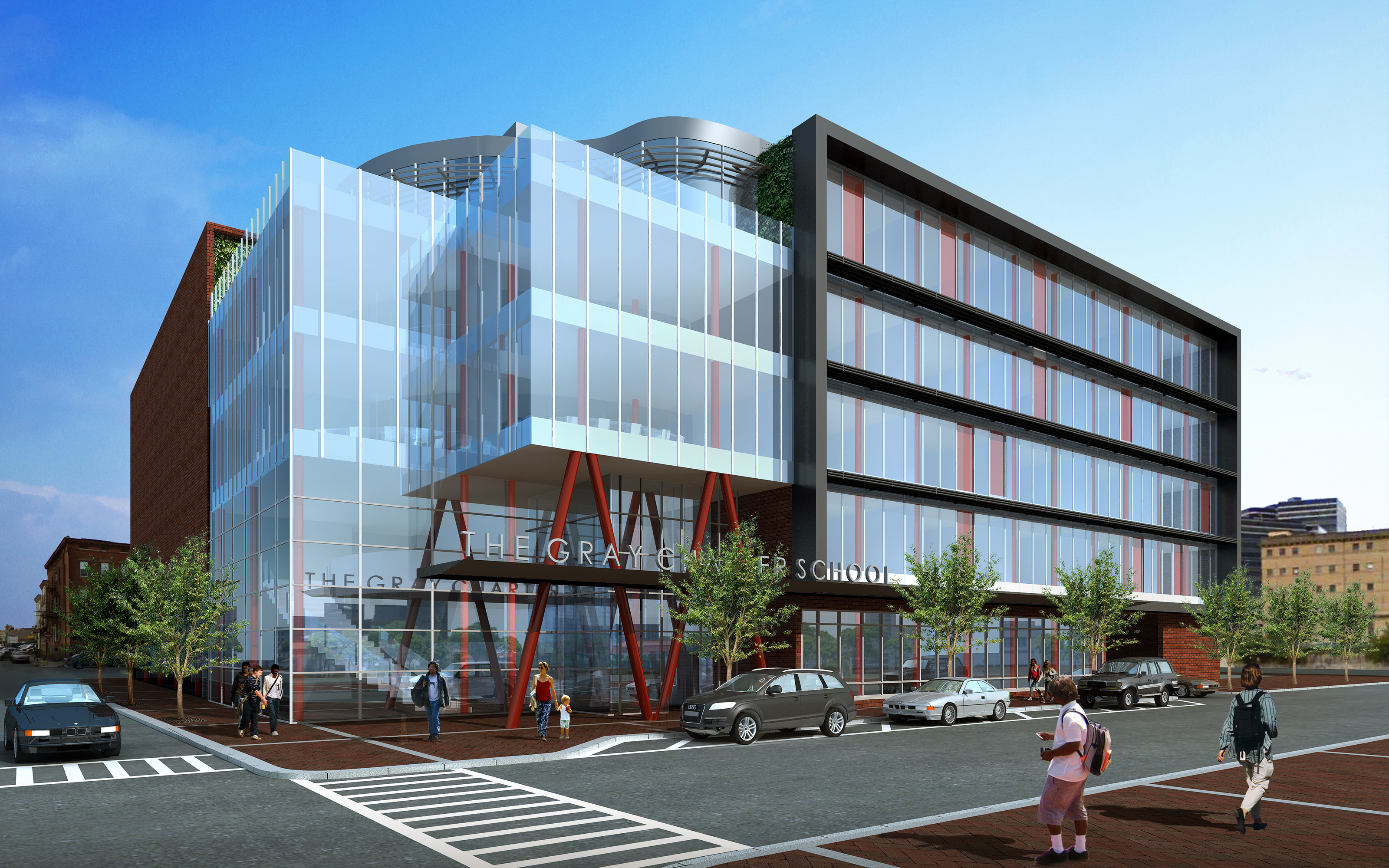
The Gray Charter School
A new urban charter school for K- 8 grades and 625 students. The plan calls for a complete facility including Classrooms, Auditorium, Cafeteria/ Kitchen, Gymnasium, Library with Computer Lab loft, Special Skills Development Center and a Science lab that is complete with a working green roof/ greenhouse to farm produce and vegetables for the students’ use. The 6- storied, 120,000 square feet concept for the sloping urban site also includes parking for 80 cars that are provided partially below grade and below an outdoor play area. The project provides many green features in an energy star program building including green roofs, recycled materials and a solar assisted electrical system. With the school’s trademark advanced music and violin program, the school design also provides for extensive dedicated music instruction and performance spaces.
Category



