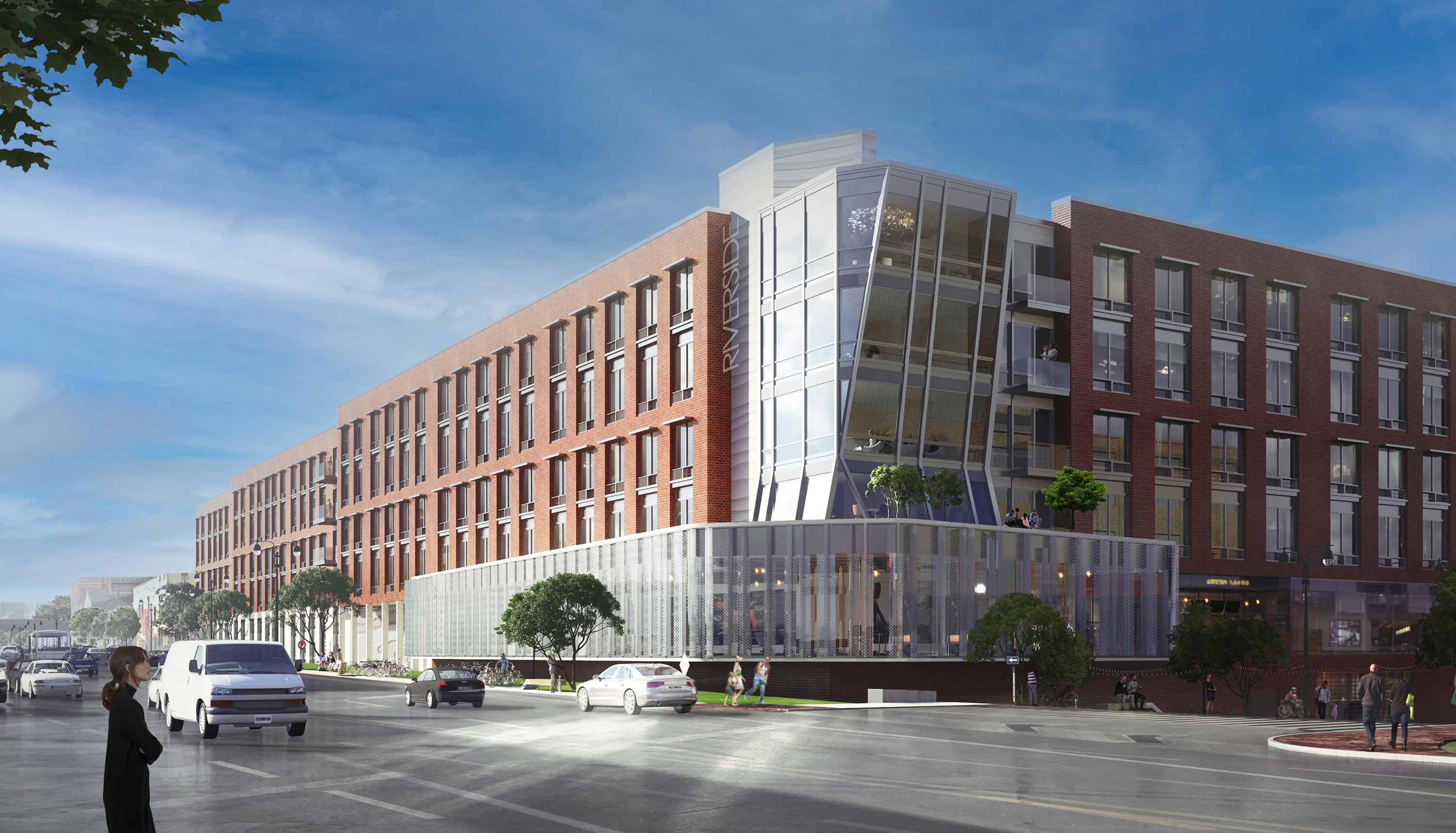
Riverside West
Newark, New Jersey
This apartment rental development is sited on a sloped complete city block with frontage on an active arterial urban connector street. The design places the living spaces above the principal busy street level to create a noise buffer but also connects an interior community with the exterior neighborhood. All parking is hidden by decorative screens, excavating into the sloping site and by duplex rowhome- type units on the lower, quiet street frontage side. These units, with their individual door and ‘stoop’ at the street level, bring down the scale of the building and reinforce a classic neighborhood feel.
Coexisting with other industrial buildings, conversions and loft projects, the materials reflect a similar loft aesthetic but also with modern accents to convey a state of the art, active and progressive building. Amenities are strategically placed to help buffer the residential but also to bring an active street and community vibe. The East facing units enjoy views of the Passaic River and the Manhattan skyline, the West views are of the Newark downtown skyline and Watchung mountain views beyond.
- 310 Residential units
- 284 structured garage parking
- Staged construction designed for 3 phased implementation
- Interior landscaped courtyards
- Amenities feature a fitness center with classroom, communal kitchen/ event room, theater, business center, resident lounge and play areas.
- 4 story frame on 2 story podium construction
Category



